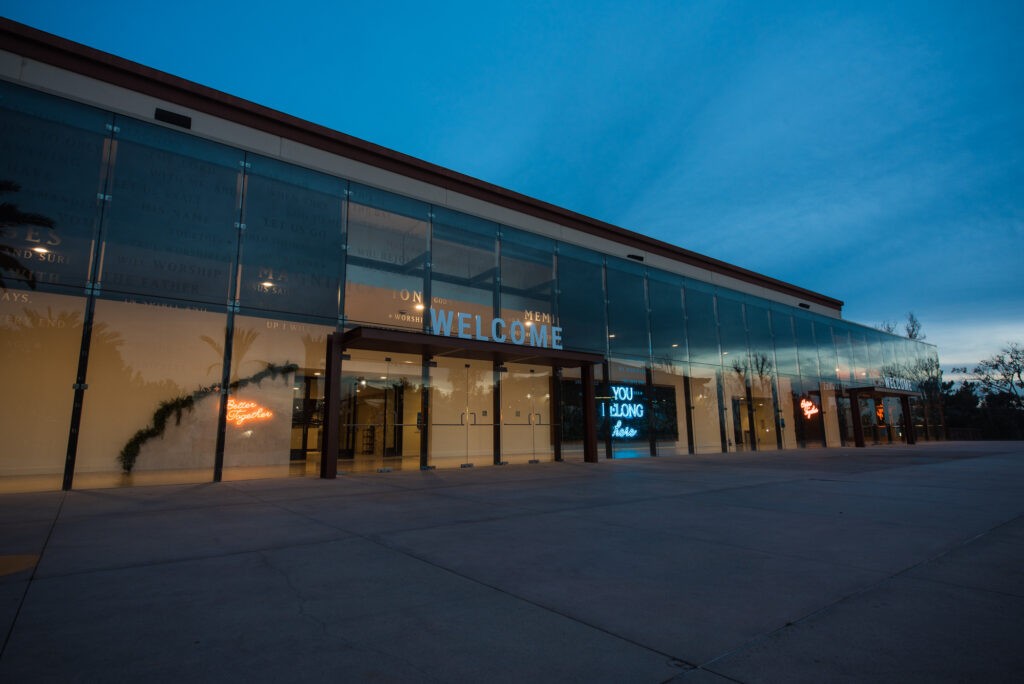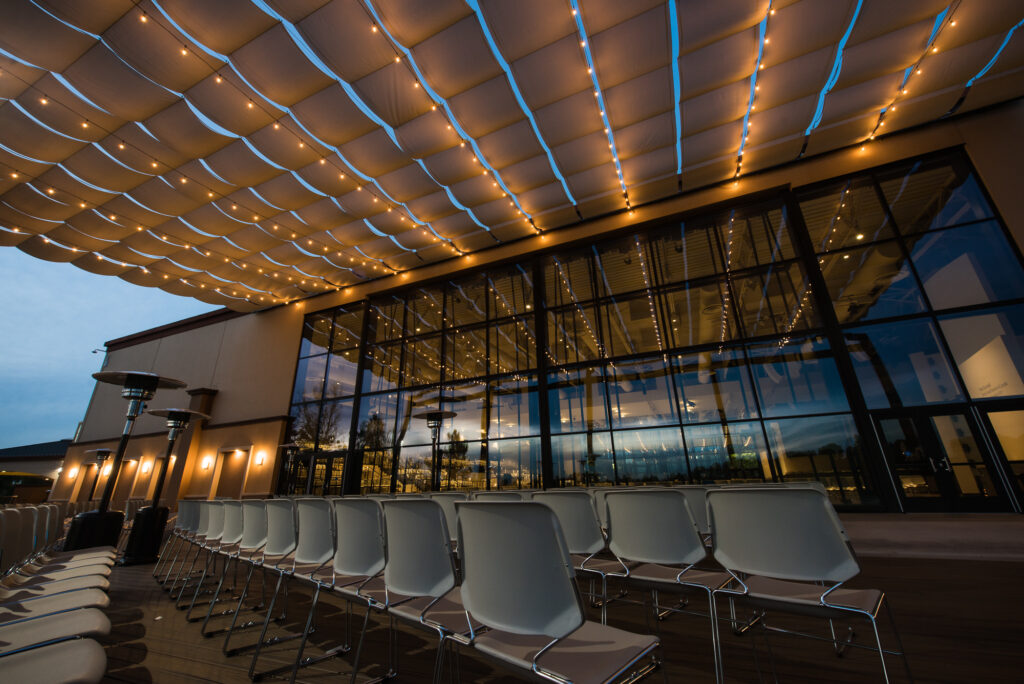Situation
Adapting Worship Spaces for Safety and Inclusivity
Saddleback Church in Lake Forest, California, faced a significant challenge in the wake of the COVID-19 pandemic. With restrictions impacting worship services nationwide, Pastor Rick Warren and his leadership team were compelled to rethink their gathering strategies to ensure congregational safety without sacrificing communal worship. The church’s main worship center, designed to seat 3,000 people, needed a transformation that would accommodate large crowds while adhering to health guidelines and leveraging the mild Southern California climate.
Solution
Designing a Church Without Walls
In response to this challenge, the PlainJoe team collaborated closely with Saddleback Church to develop a concept that would redefine the physical bounds of the church—aptly named “Church Without Walls.” This vision sought to dissolve the traditional barriers of indoor spaces, creating a fluid indoor-outdoor venue that would allow for year-round, safe worship environments.
The transformation involved several architectural innovations:
- Installation of Airplane Hangar Doors: Four large, floor-to-ceiling windows in the main worship center were replaced with massive airplane hangar doors. These doors can be opened to seamlessly connect the indoor space with the outdoors, promoting airflow and a more expansive worship experience.
- Redesigning Seating Arrangements: The traditional metal stadium seats were converted into theater-style and terraced platform seating, enhancing comfort and viewability across different viewing angles and distances.
- Operable Canopy and Patio Redesigns: Both the North and South patios were equipped with operable canopies to provide shade and shelter, enabling these areas to be used regardless of weather conditions. The North patio was specifically redesigned to enhance the flow between indoor and outdoor spaces, creating a cohesive transition.
“Welcome portals” help worshipers begin their journey from the moment they enter the parking lot, transitioning them from the outside world into Saddleback’s space on arrival. The result is a connected journey into the welcome center, which flows into the new covered outdoor setting, and finally into the revamped, open lobbyspace.
Transformation
A New Paradigm for Worship and Community Engagement
The redesign of Saddleback Church’s worship center marked a pivotal shift in how the church engages with its community and conducts services. By opening up the worship center to incorporate the outdoors, the church not only adhered to safety protocols but also embraced a more inclusive and adaptive design philosophy. This transformation allowed for greater flexibility in hosting services and community events, ensuring that worship could continue unabated throughout the year.
The introduction of “welcome portals” further enhanced the congregational experience, guiding worshippers from the parking lot through a series of thoughtfully designed transitions into the heart of the church. This journey from the external environment into the sacred space of Saddleback was reimagined to provide a continuous, connected experience that begins the moment attendees set foot on the campus.
This strategic redesign has not only addressed immediate health concerns but has also set a foundation for future growth and adaptation, positioning Saddleback Church as a leader in innovative worship spaces. The “Church Without Walls” concept has redefined what it means to gather in faith, offering a model for other religious institutions facing similar challenges.





